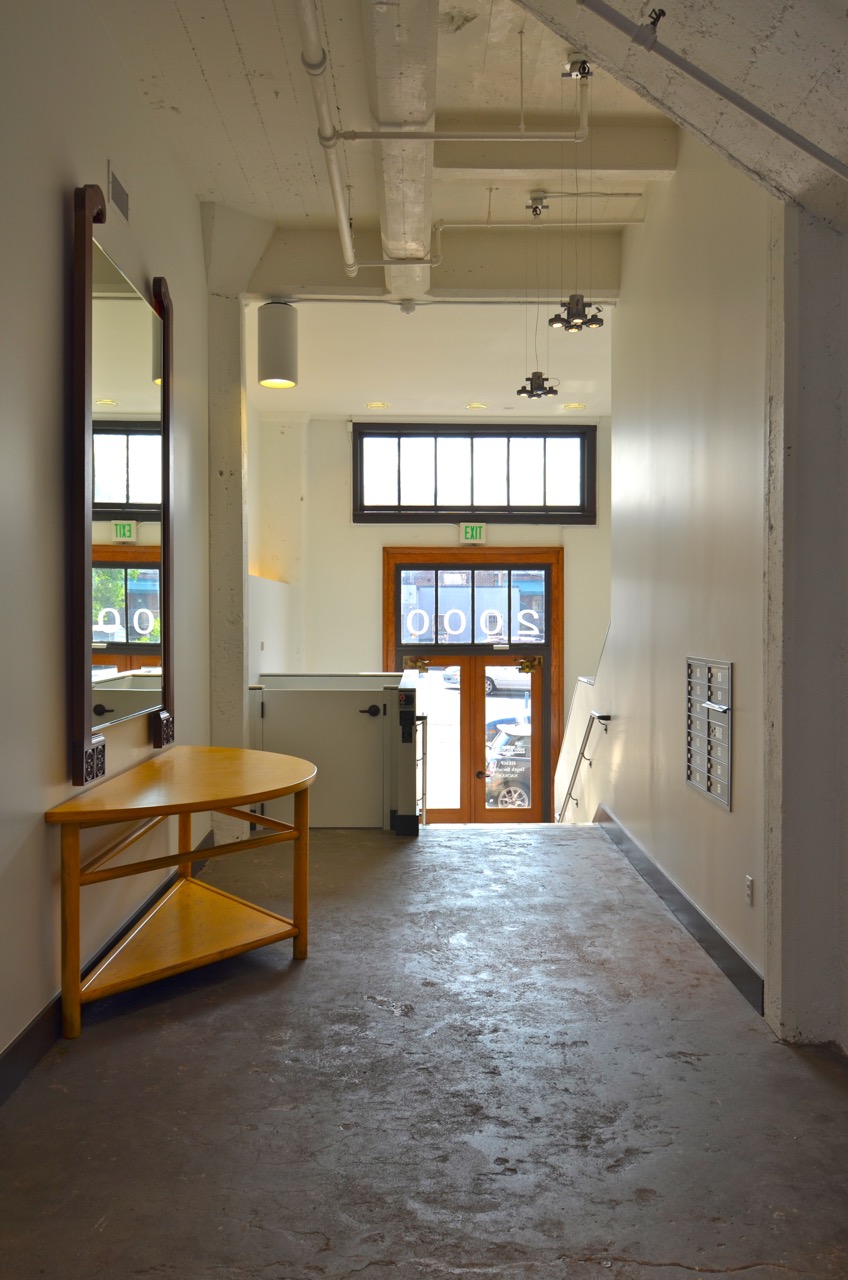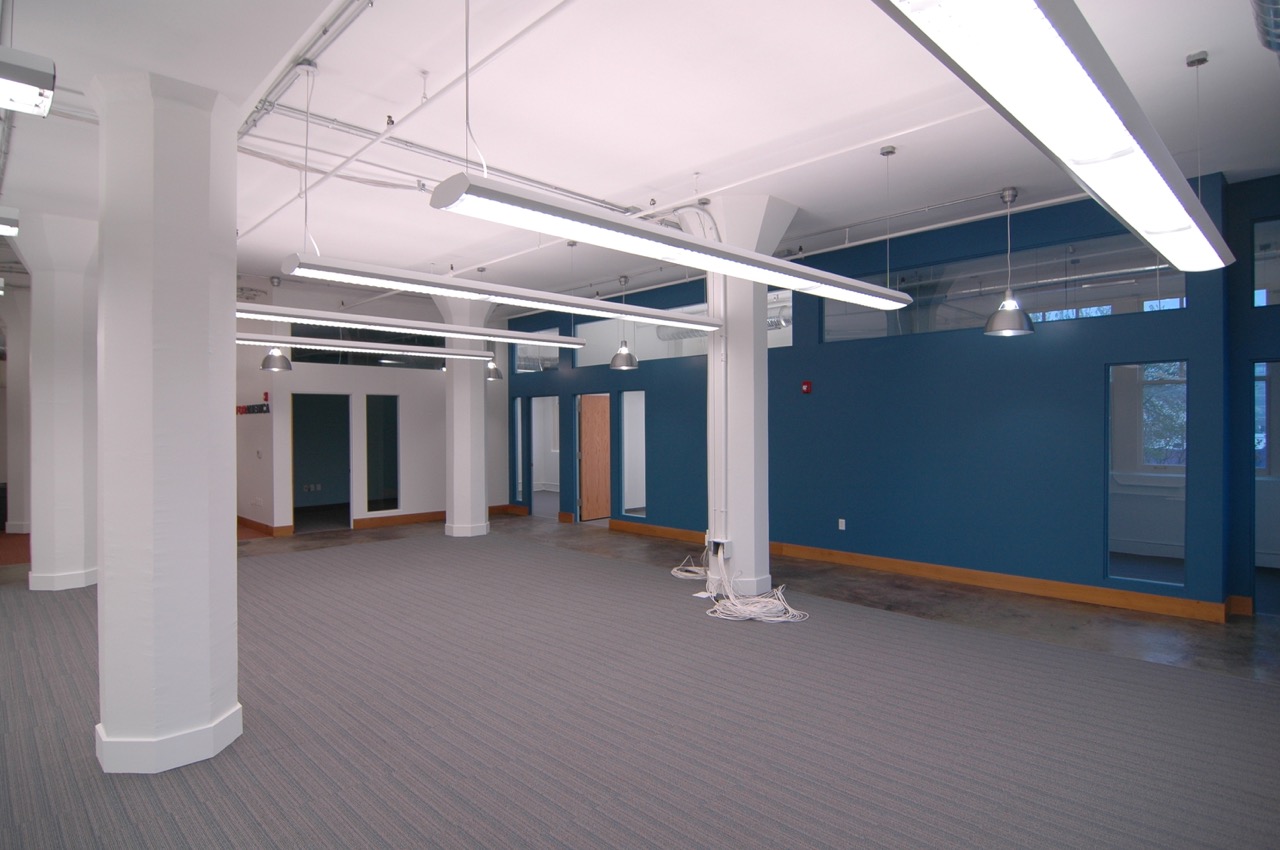2000 Baltimore
Historic Building Restoration and Redevelopment
Kansas City, Missouri
The redevelopment and renovation of this six story National Register of Historic Places mixed use structure began with the involvement of Scott Associates in 2007. Scott Associates led the owner, Baltimore Avenue Investors, through the redevelopment planning process by providing:
- Urban Redevelopment Analysis
- Tax Abatement Study
- Blight Designation Study
- Development Proforma Production and Analysis
After successfully securing redevelopment rights for the project, Scott Associates provided complete architectural services for historic adaptive reuse design for the entire building.
Planning and Design Process. The 2½-year long process included Scott Associates’ involvement from the earliest decisions with the owner about redevelopment planning through the architectural design and construction administration of tenant improvements. Scott Associates established the redevelopment plan with public agencies, coordinated historic tax credits, provided architectural design and managed construction.
Development Analysis
- Proforma Study
- Public Policy Analysis
Redevelopment Plans
- Tax Abatement Analysis
- Plan Filing
- Development Management
Building Architectural Design
- Architectural Design
- Historic Preservation Coordination
- Interior Design Coordination
- Landscape Design Coordination
- Tenant Space Design
Construction Administration
- Building
- Tenant Improvements
Tenant Improvements. Tenant space was developed in the final phases of completion of the building renovation project. Scott Associates worked directly with tenants and secured and coordinated a general contractor to perform the tenant improvements. Working with a very tight budget and timeframe, Scott Associates successfully executed the tenant improvement projects, coordinating with the owner's deadline obligations and design standards.
Owner’s Residence. Renovation of this loft condo space included complete reconfiguration of the 5,000sf sixth floor of the historic structure, with an added 1,000sf mezzanine and rooftop garden and deck. The design concept was guided by access to remarkable views of the cityscape from all directions. Historic preservation directives and a complex set of building code issues were resolved in this residential component of the mixed use building use pattern. Collaboration with the interior designer and landscape architect led to an integral design approach that met the client's expectations.










































